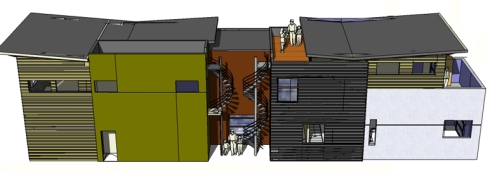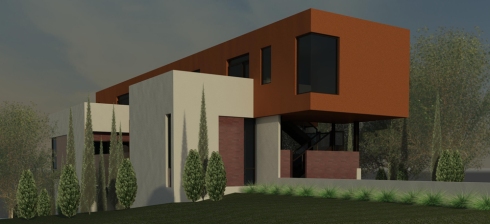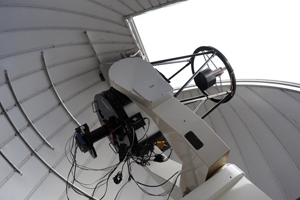 We’re always happy to announce another project. This beautiful home is eclectic in both shape and exterior. The design includes a three bedroom, three bathroom main house with an open-concept, and a two bedroom, two bathroom guest house above the garage. The unique compilation of spaces creates a refreshing design that is anything but cookie-cutter. Floor plans and pictures after the jump…
We’re always happy to announce another project. This beautiful home is eclectic in both shape and exterior. The design includes a three bedroom, three bathroom main house with an open-concept, and a two bedroom, two bathroom guest house above the garage. The unique compilation of spaces creates a refreshing design that is anything but cookie-cutter. Floor plans and pictures after the jump…
 This sweet little number is one of our newest contracts. EcoSteel is currently in the engineering and detailing phases. Once all the plans are stamped and detailed, then the client will proceed to get all their permits in line. After that the fun begins and we start construction.
This sweet little number is one of our newest contracts. EcoSteel is currently in the engineering and detailing phases. Once all the plans are stamped and detailed, then the client will proceed to get all their permits in line. After that the fun begins and we start construction.
The great thing about the engineering and detailing phase is that it’s when all the magic begins. Unlike prefab construction companies, EcoSteel uses a pre-engineered steel system. In other words, the steel is pre-cut, pre-drilled, and pre-welded in the factory. When it arrives on-site, all you have to do is bolt it together. This is made possible by our precise and extensive engineering and detailing. We figure out exactly where every nut and bold needs to go, and we detail it out for the steel manufacturing shop. This means that the EcoSteel system is fast like prefab, but it’s not nearly as expensive. In the mean time, we provide all of the advantages of prefab like tight quality control, fast construction, waste reduction, etc.
It’s been a while since we had a post… Sorry to any of our readers. However, we’ve had some great news lately, despite the economic downturn. We’ve had two new projects jump on board in the last few months, and we’re finishing up three. That ain’t bad considering the state of real estate. Coming in at the top of the good news list today, the Cullen Ranch project was recently finished. We wanted to celebrate by showing you some of the amazing interior pics!
Located just outside of Washington, DC, the 3030 House is a specimen of modern simplicity, steel strength, pre-engineered speed, and energy-efficient green. This model features 3-inch r-24 walls and a 4-inch r-32 roof. It is also extremely space efficient, taking up only 30’X30′, hence the name 3030 House. Designed by Greg La Vardera from LaMi Design, this house is at the intersection of quality and affordability, specifically when used multiple times in a development. This is due to the minimalist design, the strength and durability of the materials, and the fast building system that it employs.
Good news everyone! Construction just began on this little jewel. More pics and info after the jump… Read the rest of this entry »
This is a sneak peak into one of our most exciting projects. We’ve finished the design and engineering and are just about to start the steel fabrication. Called Cuna De Vida (Cradle of Life), this will be the ultimate sustainable luxury resort. Located on a remote island off the pacific coast of Panama, this adventurous resort will be completely off-grid, relying completely on it’s own renewable energy production, water management, and organic farm. Together with our green buildings, it will be a resort like no other. More pics and info after the jump…
To our readers, sorry for the short vacation. We got busy with other business items as we often do. However, in line with the promise I made you, here is another part of the DIY Network’s coverage of our EcoCottages. This part of the show really illustrates how the steel in our system goes together.
More on the foundation after the jump… Read the rest of this entry »
The following video is Part 1 of a series of 8. Look for the other 7 at youtube.com and in later posts.
A few years ago we built one of our EcoCottage models, the Nantucket, for the Peace River Shores, Florida community clubhouse after it was destroyed in a hurricane. DIY Network’s Assembly Required came along for the ride and filmed the four day build.
 This is one of my favorite pictures of the Cullen Ranch & Observatory. It definitely gives a skewed look of the architecture, but what a beautiful location! This contemporary ranch house, barn, and observatory is just about move-in ready. More pictures after the jump. Read the rest of this entry »
This is one of my favorite pictures of the Cullen Ranch & Observatory. It definitely gives a skewed look of the architecture, but what a beautiful location! This contemporary ranch house, barn, and observatory is just about move-in ready. More pictures after the jump. Read the rest of this entry »
Here is a sneak peak of the Steamboat Springs, CO Aviator project. This mixed-use facility will include 95,000 square feet of residential, office, and storage space. The developers are aiming for LEED Gold certification and will receive a helping hand from EcoSteel in the form of (up to) 18 LEED credits (depending on total percentages and costs).
The project is currently in the final stages of permitting. We expect to deliver steel sometime within the next 3 to 6 months pending approvals and a few more pre-sold units. We’ll let you know when the schedule gets a little more concrete.
I’ve got to give a shout out to Preston over at Jetson Green (www.jetsongreen.com). Not only is he running one of the best green architecture blogs out there, but he’s also given our blog site it’s first press. On day two of operations, that’s pretty cool. Check out his site and stay updated on the latest of the green building movement. In the mean time, he’s a little ahead of us and has posted about one of our upcoming mixed-use commercial/multi-family projects in Steamboat Springs, CO. I’ll get started on letting you in on that little secret next.





